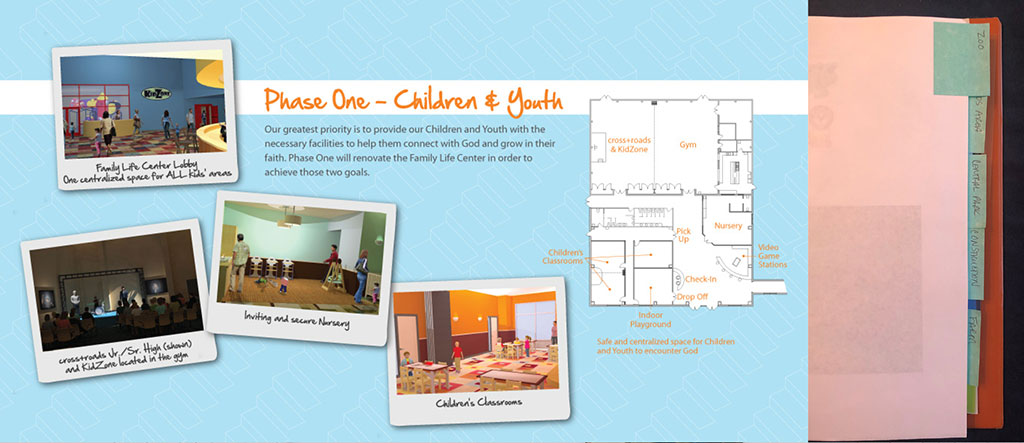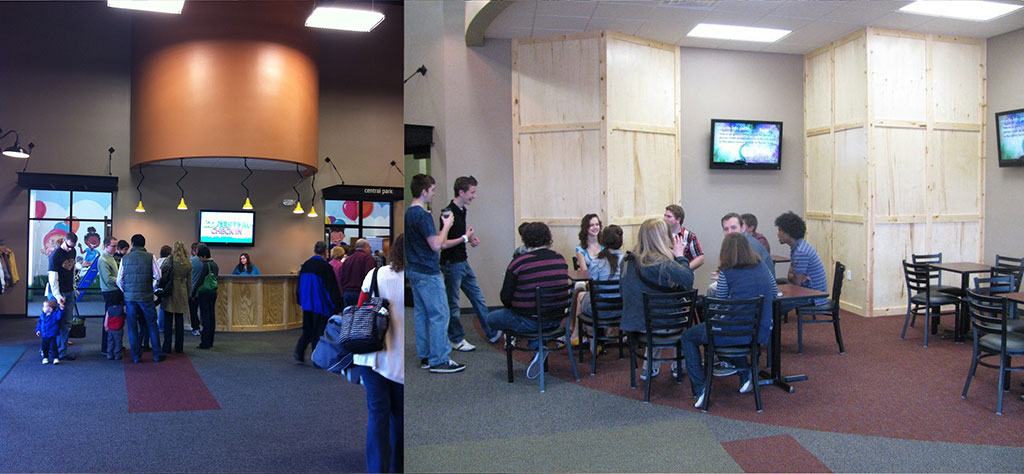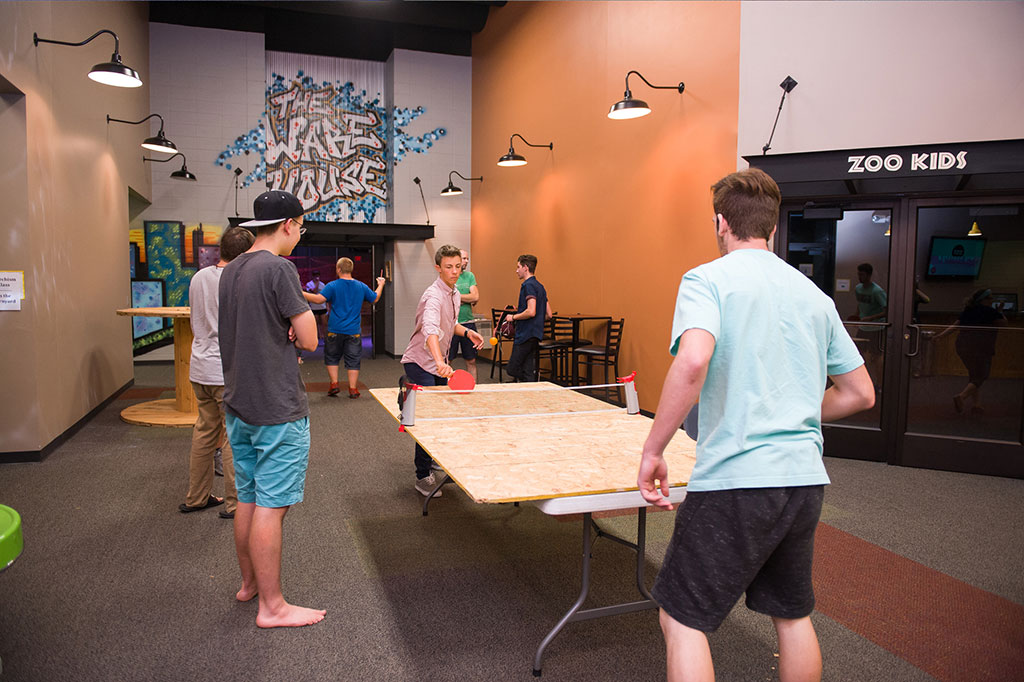Central Church Interior Design: Youth & Children’s Center
Central Church’s mission is simple – Love God. Love people. Their vision is to reach over 20,000 people in the Green Bay area. The challenge was how to reach that vision in their current facility.
Central examined many different possibilities, including relocating to a new facility. Ultimately, they concluded to best serve current and future members, they would renovate their current building. We helped design their NextSteps capital campaign – with a goal to raise $750,000 over a three year period. This campaign would fund several phases of renovations including their children’s/youth facility, lobby, sanctuary, lower level classrooms, offices, parking, and facility exterior.
These renovations would provide…
- a safe and centralized space for children and youth to encounter God
- a simplified layout and traffic flow for first-time guests
- improved accessibility for those with disabilities
- improved sound and lighting in all areas
- improved lobby space that’s more conducive for connecting with others
- updated restrooms
- improved ability to seamlessly facilitate multiple services each weekend
We partnered with Central Church in both the design, marketing, and development of their NextSteps capital campaign, and once funding was received, served on their Facility Development Team to design those spaces.
Phase 1 included renovations of their Student Center – remodeling and renovating of over 32,000 square feet of space into a lobby/meeting area, nursery, children’s playground and classrooms, and youth area, as well as kitchen, bathrooms, and storage. We worked alongside their construction contractor, interior designer, and church board and staff to help orchestrate each phase of the project.
The main lobby area of the Student Center was designed to be a multi-purpose area. Besides providing a secondary entrance for the church and main entrance for student areas, the lobby functions as a check-in area for kid’s church and the Zoo Kids nursery on Sunday mornings, youth activity area on Wednesday evenings, and meeting and socializing area for small groups. To continue with the youth “Warehouse” theme, large crates were built to help separate areas and house wayfinding signage. Different paint colors, ceiling heights, and carpet insets helped provide visual interest. The youth, children’s, and nursery areas each have their own distinct entrance off of the lobby. We designed this space to be fun and inviting for all ages.
See the other areas of the youth and children’s center:
- The Warehouse youth group area
- Zoo Kids nursery
- Central Park children’s play area
- Construction Zone children’s church classroom
- The Barnyard children’s church classroom
Let us know how we can consult on your church’s themed-space project.
Interior & Environmental Design Services: Themed spaces, environmental design, kids church and youth group interior design.




